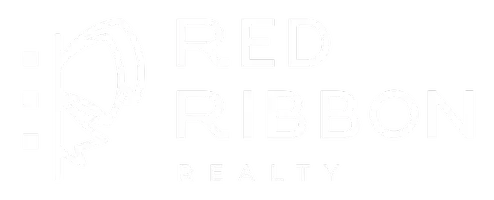See all 40 photos
$3,000
2 BD
2 BA
799 SqFt
Active
2520 Eglinton AVE West #1301 Mississauga (central Erin Mills), ON L5M0Y4
UPDATED:
Key Details
Property Type Condo
Sub Type Condominium/Strata
Listing Status Active
Purchase Type For Rent
Square Footage 799 sqft
Subdivision Central Erin Mills
MLS® Listing ID W9303700
Bedrooms 2
Originating Board Toronto Regional Real Estate Board
Property Description
LOCATION! LOCATION! LOCATION! Luxury 2 Bedroom & 2 Bath Condo Unit in Nearly New ""The Arc"" at Erin Mills Pkwy & Eglinton Ave. This Unit Boasts Laminate Flooring Throughout. Modern Kitchen with Ample Cabinet Space, Granite Countertops & Stainless Steel Appliances. Bright Living Room Area with Walk-Out to Oversized Balcony wWith Great Views of the City! Primary Bedroom Boasts 3pc Ensuite. 2nd Bedroom, 4pc Main Bath & Ensuite Laundry Complete the Unit. Includes One Underground Parking Space & Access to Storage Locker. Enjoy The Arc's Amenities Including Indoor Pool, Basketball Court, Visitor Parking, Rec Room, Party Room, Spacious Gym, Concierge, Lovely Outdoor Area & So Much More! **** EXTRAS **** Conveniently Located Close to Highways 403 & 407, Schools, Parks, Community Centre, Shopping, Restaurants & Amenities! Walking Distance to Credit Valley Hospital & Erin Mills Town Centre!! (id:24570)
Location
Province ON
Rooms
Extra Room 1 Main level 2.44 m X 2.55 m Kitchen
Extra Room 2 Main level 3.88 m X 3.5 m Living room
Extra Room 3 Main level 3.73 m X 2.82 m Primary Bedroom
Extra Room 4 Main level 3.3 m X 2.79 m Bedroom 2
Interior
Heating Forced air
Cooling Central air conditioning
Flooring Laminate
Exterior
Garage Yes
Community Features Pet Restrictions
Waterfront No
View Y/N No
Total Parking Spaces 1
Private Pool Yes
Others
Ownership Condominium/Strata
Acceptable Financing Monthly
Listing Terms Monthly





