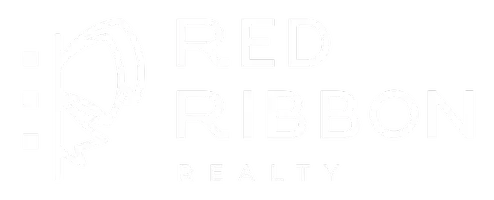See all 29 photos
$2,698
2 BD
2 BA
699 SqFt
Active
8 Nahani WAY #LPH03 Mississauga (hurontario), ON L4Z0C6
UPDATED:
Key Details
Property Type Condo
Sub Type Condominium/Strata
Listing Status Active
Purchase Type For Rent
Square Footage 699 sqft
Subdivision Hurontario
MLS® Listing ID W9363054
Bedrooms 2
Originating Board Toronto Regional Real Estate Board
Property Description
Welcome to the 2 Bedroom + 2 Bathroom Lower Penthouse Unit located In the Luxurious Building WithTop Amenities & In the Heart of Mississauga! 736 sqft + Balcony offers an Unobstructed View toEnjoy Stunning Sunsets. Extra High 10Ft Ceilings, Very Functional Layout with Split bedrooms. OpenConcept Kitchen with Living & Dining areas leading to the Balcony. Quartz Counters, Stainless SteelAppliances, and Under Cabinet Lights in the Kitchen. Large Picture Windows. The Primary Bedroom with4pc Ensuite. 1 Parking and 1 Locker included. Amenities Include 24-hour concierge in the Lobby,Outdoor Pool, Terrace with BBQ, Children's Play Area, Gym, Party Room, Lounge Area and More. Walkingdistance to Shopping Plaza with Grocery, Restaurants and Public Transit, Minutes to Square One,Library, Community Centre, Sheridan College, Hwy403/401. (id:24570)
Location
Province ON
Rooms
Extra Room 1 Flat 3.4 m X 5.36 m Living room
Extra Room 2 Flat 3.4 m X 5.36 m Dining room
Extra Room 3 Flat 3.4 m X 5.36 m Kitchen
Extra Room 4 Flat 2.92 m X 3.13 m Primary Bedroom
Extra Room 5 Flat 2.74 m X 2.67 m Bedroom 2
Interior
Heating Forced air
Cooling Central air conditioning
Exterior
Garage Yes
Community Features Pet Restrictions, Community Centre
Waterfront No
View Y/N Yes
View View
Total Parking Spaces 1
Private Pool Yes
Others
Ownership Condominium/Strata
Acceptable Financing Monthly
Listing Terms Monthly





