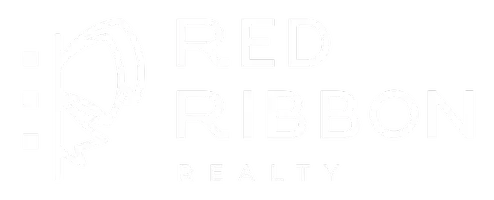See all 31 photos
$629,900
Est. payment /mo
2 BD
2 BA
599 SqFt
Active
11782 Ninth Line #408 Whitchurch-stouffville (stouffville), ON L4A5E9
UPDATED:
Key Details
Property Type Condo
Sub Type Condominium/Strata
Listing Status Active
Purchase Type For Sale
Square Footage 599 sqft
Price per Sqft $1,051
Subdivision Stouffville
MLS® Listing ID N9381301
Bedrooms 2
Condo Fees $510/mo
Originating Board Toronto Regional Real Estate Board
Property Description
Indulge in luxurious living with this exceptional one-bedroom plus den, two-bathroom condo at 11782 Ninth Line, Unit 408. Spanning nearly 700 sq ft, this beautifully updated residence features a contemporary kitchen adorned with quartz countertops and high-end appliances. Recent enhancements include a stylishly remodeled kitchen and the addition of a cozy fireplace, bringing warmth and sophistication to the living area. The spacious den has been thoughtfully transformed into a second ""bedroom,"" maximizing the unit's versatility. Enjoy the convenience of 24-hour concierge service and access to an array of premium amenities in this highly desirable Stouffville community. Stouffville is celebrated for its vibrant atmosphere, excellent schools, and diverse shopping and dining options. With nearby parks and recreational facilities, this location offers an ideal mix of convenience and comfort. Don't miss this extraordinary opportunity experience the pinnacle of modern living today! (id:24570)
Location
Province ON
Rooms
Extra Room 1 Flat 3.08 m X 3.26 m Living room
Extra Room 2 Flat 3.08 m X 3.29 m Dining room
Extra Room 3 Flat Measurements not available Kitchen
Extra Room 4 Flat 2.56 m X 3.84 m Primary Bedroom
Extra Room 5 Flat 2.77 m X 2.99 m Den
Interior
Heating Forced air
Cooling Central air conditioning
Flooring Laminate, Ceramic
Exterior
Garage Yes
Community Features Pet Restrictions
Waterfront No
View Y/N No
Total Parking Spaces 1
Private Pool No
Others
Ownership Condominium/Strata





