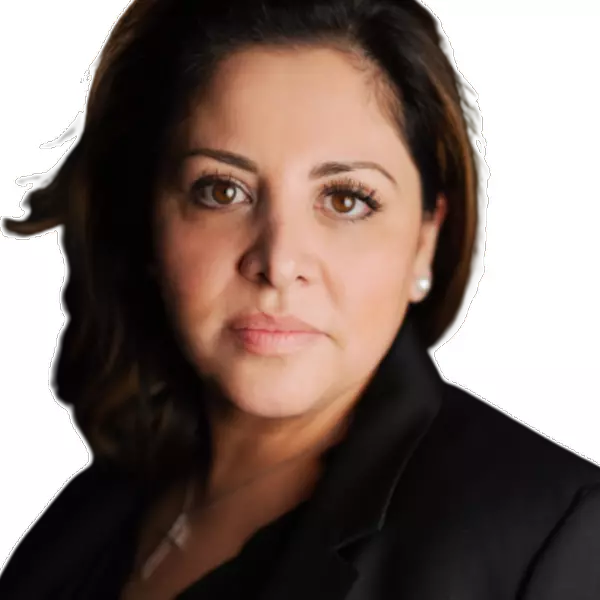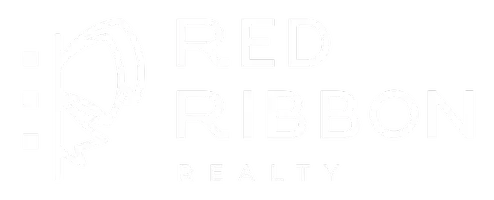See all 36 photos
$649,000
Est. payment /mo
3 BD
2 BA
912 SqFt
Active
224 NICKERSON DRIVE Cobourg, ON K9A1A5
UPDATED:
Key Details
Property Type Commercial
Listing Status Active
Purchase Type For Sale
Square Footage 912 sqft
Price per Sqft $711
Subdivision Cobourg
MLS® Listing ID X10404678
Bedrooms 3
Originating Board Central Lakes Association of REALTORS®
Property Description
Well updated, Well-Tenant with lease agreement in place. Renew date of May 15 2025. Superb tenants. Brings in solid rental income approx. 6% Cap. Brick Bungalow with Detached Garage that has Heated Workshop in back sitting on a ""rare for in-town"" lot. Sited on a Quiet cul de sac this lot widens & backs onto greenspace behind of Old-Growth Forest & flowing Creek. 3+1BR is walking distance to schools, parks, amenities. 2km to the Beach, Boardwalk & Marina. Close to 401 or VIA Station for commuters. On bus routes. Suitable for Retirees or Family Tenants. Can possibly expanded into more units. (Apply to use the CMHC refinancing of up to 90% of your home to install a secondary unit? Must qualify for program.) Could possibly make this property into two units: either from back door entrance to the lower level through kitchen -- or possibly convert garage to Secondary Unit (if Bldg permits approved) Located in established, friendly Neighbourhood of well-landscaped homes showing pride of ownership. Mature trees & pretty gardens surround. Solid bungalow features newer windows including Big Picture Window & Glass Sliding Doors in Dining Rm (currently used as a 3rd BR or home office) This room walks-out to a Private Covered Deck w/ Skylights & overlooks the backyard. Main-level living. Bright & classic home with many updates. Modern, lighting, Refinished oak strip hardwood floors. Plenty of Oak cabinetry in bright kitchen w/ ceramic backsplash. Updated 4pce bath. 3BR or 2BR+Office/Din Rm w/ walkout to deck. Lower Level offers Pot Lights, Wall Sconces. Recently painted, Newly installed Luxury Vinyl Laminate flooring, a Gas Stove in Rec Room to keep cosy in fall/winter, Wet Bar, Updated 3pce Bath, & Large updated Laundry Rm w/useful Chest Freezer, a Storage Room w/ work bench & utility room. A Perfect property for those who want Combined Living options with a back door that walks directly down to the fully-finished lower living level or for investors. **** EXTRAS **** Det Garage w/Heated Workshop. Central A/C. Ceramic backsplash. Gas Stove in Rec Room. Refinished oak strip floors. UPDATED: lighting, Vanities, Toilets, Fixtures. Pot Lights, Wall Sconces. Recently painted. Luxury Vinyl Laminate flooring. (id:24570)
Location
Province ON
Interior
Heating Forced air
Cooling Fully air conditioned
Exterior
Garage No
Waterfront No
View Y/N No
Total Parking Spaces 3
Private Pool No





