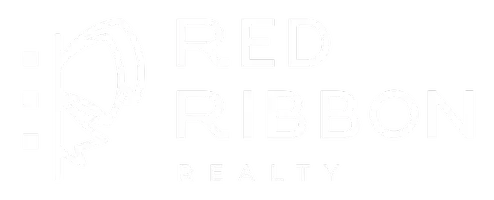See all 48 photos
$247,000
Est. payment /mo
2 BD
2 BA
966 SqFt
Active
#325 270 McConachie DR NW Edmonton, AB T5Y3N4
UPDATED:
Key Details
Property Type Condo
Sub Type Condominium/Strata
Listing Status Active
Purchase Type For Sale
Square Footage 966 sqft
Price per Sqft $255
Subdivision Mcconachie Area
MLS® Listing ID E4412830
Bedrooms 2
Condo Fees $596/mo
Originating Board REALTORS® Association of Edmonton
Year Built 2014
Property Description
Welcome to the Elements at McConachie! This original owner, beautifully clean, well maintained THIRD FLOOR CORNER, 2 bedroom plus DEN, 2 full bath condo measures 966sq. ft. This unit comes with TWO HEATED UNDERGROUND PARKING STALL, and IN-SUITE LAUNDRY. Treat yourself to a modern dark brown cabinets, granite countertops, stainless steel appliances, an eating breakfast bar, dining space, neutral paint tones, and ample windows filling the space with natural light. The spacious living room has a patio door leading to patio area which faces residential homes. The primary bedroom features a walkthrough closet leading to a full 4-piece ensuite. Theres also a sizable second bedroom, DEN, and another full 4-piece bath. Located close to schools, parks, walking trails, shopping, public transportation, and the Anthony Henday. Pets allowed with board approval. (id:24570)
Location
Province AB
Rooms
Extra Room 1 Main level 4.79 m X 3.59 m Living room
Extra Room 2 Main level 3.97 m X 3.07 m Dining room
Extra Room 3 Main level 3.86 m X 2.68 m Kitchen
Extra Room 4 Main level 3.31 m X 2.12 m Den
Extra Room 5 Main level 3.39 m X 3.32 m Primary Bedroom
Extra Room 6 Main level 3.51 m X 3.11 m Bedroom 2
Interior
Heating Forced air
Exterior
Garage Yes
Waterfront No
View Y/N No
Total Parking Spaces 2
Private Pool No
Others
Ownership Condominium/Strata





