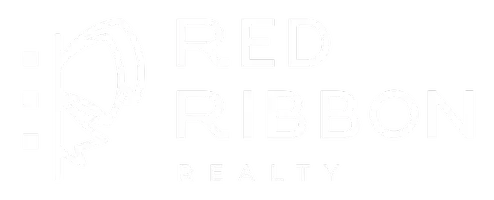See all 27 photos
$1,968,000
Est. payment /mo
4 BD
3 BA
2,578 SqFt
Active
5591 JASKOW DRIVE Richmond, BC V7E5W4
REQUEST A TOUR If you would like to see this home without being there in person, select the "Virtual Tour" option and your agent will contact you to discuss available opportunities.
In-PersonVirtual Tour
UPDATED:
Key Details
Property Type Single Family Home
Sub Type Freehold
Listing Status Active
Purchase Type For Sale
Square Footage 2,578 sqft
Price per Sqft $763
MLS® Listing ID R2946032
Style 2 Level
Bedrooms 4
Originating Board Greater Vancouver REALTORS®
Year Built 1985
Lot Size 5,067 Sqft
Acres 5067.0
Property Description
The detached home offers 4 bedroom, 2.5 bathroom, and a double garage. The home faces south in a quiet central neighbourhood with an excellent floor plan which features a grand foyer, spacious living and dining room, and family room. A lot of natural light throughout the home, and a huge front and back yard. Recent reno includes new flooring, new paint and etc. Previous reno includes granite countertops, roof, furnace hot water tank replaced, updated washer/dryer, cooktop range, fridge, and all water pipes have been replaced with wirsbo piping. School catchments within the area are Jessie Wowk Elementary School & Steveston-London Secondary. A great, spacious, and well maintained home, A must-see! Open house: Sunday 2-4pm Jan 26th 2025 (id:24570)
Location
Province BC
Interior
Heating , Forced air
Fireplaces Number 2
Exterior
Parking Features Yes
Garage Spaces 2.0
Garage Description 2
View Y/N No
Total Parking Spaces 4
Private Pool No
Building
Architectural Style 2 Level
Others
Ownership Freehold




