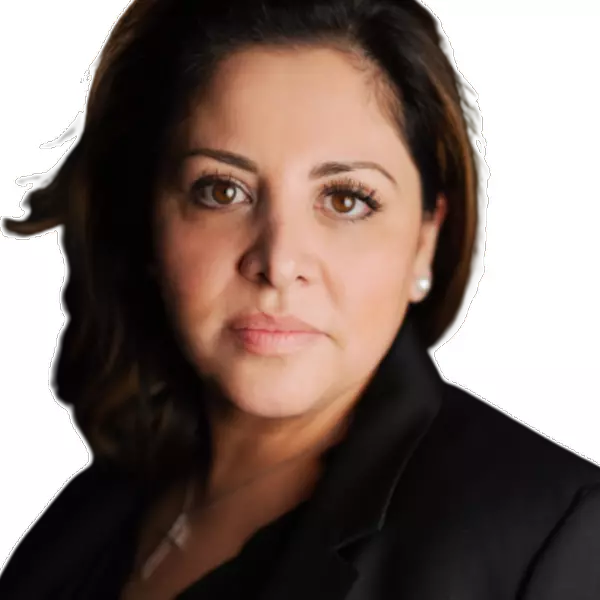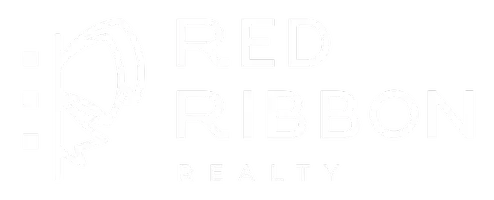See all 35 photos
$2,899,000
Est. payment /mo
7 BD
6 BA
New
597 HANCOCK WAY Mississauga (lorne Park), ON L5H4L6
UPDATED:
Key Details
Property Type Single Family Home
Sub Type Freehold
Listing Status Active
Purchase Type For Sale
Subdivision Lorne Park
MLS® Listing ID W10433348
Bedrooms 7
Half Baths 1
Originating Board Toronto Regional Real Estate Board
Property Description
Nestled on a prized corner lot in Lorne Park's exclusive Watercolours community, this stunning home exudes refined charm and modern elegance. Sunlit interiors are graced with rich hardwood floors and oversized windows, crafting a warm and inviting atmosphere. Designed for style and practicality, the residence offers 5+2 spacious bedrooms and 5.5 well-appointed bathrooms. The primary suite serves as a serene escape, complete with a spa-inspired ensuite featuring heated floors for ultimate comfort. A chef's delight, the gourmet kitchen boasts premium appliances, custom cabinetry, and direct access to a backyard retreat. Perfectly blending functionality with sophistication, it's an ideal space for entertaining or everyday gatherings. The fully finished lower level extends the living area, featuring a versatile recreation room, a private gym, a secondary kitchen, and additional bedrooms, catering to guests or extended family. Outdoors, the backyard transforms into a luxurious oasis, showcasing a heated saltwater pool and hot tub perfect for relaxation or hosting. The front exterior is equally captivating, highlighted by a beautifully landscaped interlocking driveway that accommodates 4+ cars, ensuring convenience and curb appeal. This extraordinary residence harmonizes luxury, comfort, and timeless beauty, creating a sanctuary that feels like home. (id:24570)
Location
Province ON
Rooms
Extra Room 1 Lower level 6.7 m X 5.91 m Recreational, Games room
Extra Room 2 Lower level 4.66 m X 3.47 m Bedroom
Extra Room 3 Main level 5.45 m X 4.36 m Living room
Extra Room 4 Main level 5.12 m X 3.93 m Dining room
Extra Room 5 Main level 6.16 m X 4.91 m Kitchen
Extra Room 6 Main level 5.45 m X 4.54 m Family room
Interior
Heating Forced air
Cooling Central air conditioning
Flooring Hardwood
Exterior
Garage Yes
Waterfront No
View Y/N No
Total Parking Spaces 6
Private Pool Yes
Building
Story 2
Sewer Sanitary sewer
Others
Ownership Freehold





