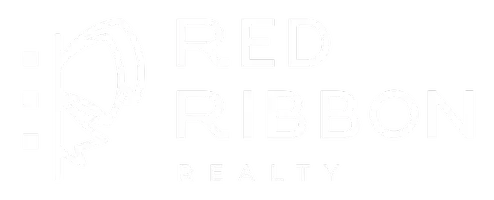See all 37 photos
$2,500
1 BD
1 BA
699 SqFt
New
310 Burnhamthorpe RD #2504 Mississauga (city Centre), ON L5B4P9
REQUEST A TOUR If you would like to see this home without being there in person, select the "Virtual Tour" option and your agent will contact you to discuss available opportunities.
In-PersonVirtual Tour

UPDATED:
Key Details
Property Type Condo
Sub Type Condominium/Strata
Listing Status Active
Purchase Type For Rent
Square Footage 699 sqft
Subdivision City Centre
MLS® Listing ID W11570829
Bedrooms 1
Originating Board Toronto Regional Real Estate Board
Property Description
Welcome to this centrally located luxury condominium building, the Grand Ovation! Experience an open concept living space that provides space, immaculate views of the Mississauga's Celebration Square and the convenience of luxury amenities including an indoor pool, sauna, jacuzzi, billiards room, rooftop deck, guest suites, party room, meeting room, outdoor patio space with BBQ and 24 hour concierge service. Living here you will be steps away from Square One Mall, Sheridan College (Hazel Mccallion Campus), direct bus routes, the Mississauga Library, Square One bus terminal, schools, restaurants, entertainment and plenty more! Location! Location! Location! This is a prime location for young professionals commuting to and from the downtown core, or simply working in the nearby area since public transit is so accessible! Also offered with the option of coming fully furnished at an amazing price of $2,800 monthly and includes: large pet-friendly couch, a TV, a Queen sized bed with frame, coffee table, dining table with chairs and dresser (if desired by tenant). You have a direct, central view of Mississauga Celebration Square where you can have front row seats to annual events, concerts, and firework displays during special occasions such as New Year's Eve. Don't miss out - book your private showing today! (id:24570)
Location
Province ON
Rooms
Extra Room 1 Flat 2.84 m X 2.7 m Kitchen
Extra Room 2 Flat 5.35 m X 3.35 m Dining room
Extra Room 3 Flat 5.35 m X 3.35 m Living room
Extra Room 4 Flat 3.65 m X 3.05 m Primary Bedroom
Interior
Heating Forced air
Cooling Central air conditioning
Flooring Laminate
Exterior
Parking Features Yes
Community Features Pet Restrictions, Community Centre
View Y/N Yes
View View
Total Parking Spaces 1
Private Pool Yes
Others
Ownership Condominium/Strata
Acceptable Financing Monthly
Listing Terms Monthly





