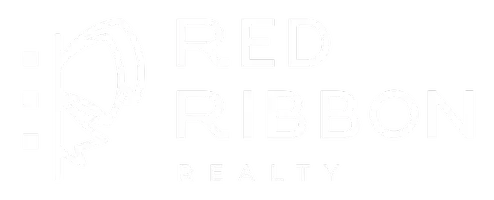See all 28 photos
$239,000
Est. payment /mo
2 Beds
1 Bath
731 SqFt
Active
17832 78 ST NW NW Edmonton, AB T5Z0P9
REQUEST A TOUR If you would like to see this home without being there in person, select the "Virtual Tour" option and your agent will contact you to discuss available opportunities.
In-PersonVirtual Tour
UPDATED:
Key Details
Property Type Townhouse
Sub Type Townhouse
Listing Status Active
Purchase Type For Sale
Square Footage 731 sqft
Price per Sqft $326
Subdivision Crystallina Nera West
MLS® Listing ID E4426596
Bedrooms 2
Condo Fees $155/mo
Originating Board REALTORS® Association of Edmonton
Year Built 2021
Property Sub-Type Townhouse
Property Description
This innovative home design with the ground level featuring a single over sized attached garage that leads to the front entrance/foyer. This suite is on the second level that features a large kitchen. There is a full back splash & quartz counter tops through out the kitchen. It is open to the living room. The living room features lots of windows that makes is super bright.The deck has a vinyl surface & glass with aluminum railing that is off the living room. This home features 1 master bedroom with a walk in closet and a 4 pce bath with an enclosed laundry room with stackable washer/dryer. The second bedroom is also a good size and perfect for a home office or guest room. The flooring features luxury vinyl plan and carpet.It is professionally landscaped. Lots Visitor parking on site. (id:24570)
Location
Province AB
Rooms
Kitchen 1.0
Extra Room 1 Main level 4.56 m X 2.34 m Living room
Extra Room 2 Main level 3.8 m X 2.14 m Dining room
Extra Room 3 Main level 2.65 m X 2.83 m Kitchen
Extra Room 4 Main level 3.49 m X 3.58 m Primary Bedroom
Extra Room 5 Main level 2.86 m X 2.65 m Bedroom 2
Interior
Heating Forced air
Exterior
Parking Features Yes
View Y/N No
Private Pool No
Building
Story 2
Others
Ownership Condominium/Strata




