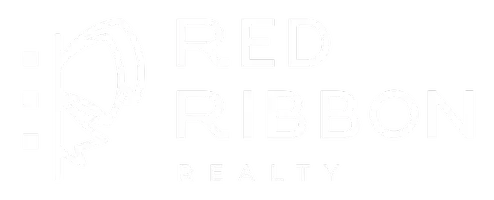See all 22 photos
$1,850
1 Bath
Active
51 Trolley CRES #917 Toronto (moss Park), ON M5A0E9
REQUEST A TOUR If you would like to see this home without being there in person, select the "Virtual Tour" option and your agent will contact you to discuss available opportunities.
In-PersonVirtual Tour
UPDATED:
Key Details
Property Type Condo
Sub Type Condominium/Strata
Listing Status Active
Purchase Type For Rent
Subdivision Moss Park
MLS® Listing ID C12034689
Originating Board Toronto Regional Real Estate Board
Property Sub-Type Condominium/Strata
Property Description
Stylish Studio at River City Condos A Modern Urban Retreat! Experience contemporary city living in this bright and spacious studio at River City Condos, part of Torontos first LEED Gold, carbon-neutral residential community. Showcasing striking modern-industrial architecture, this sleek unit features floor-to-ceiling windows with breathtaking northwest city views, flooding the space with natural light. The sleek galley kitchen is equipped with stainless steel appliances, offering both style and functionalityperfect for urban living. Nestled in sought-after Corktown, youre just steps from The Distillery District, Leslieville, Riverside, and The Danforth. Enjoy quick access to the DVP and a vibrant selection of cafes, restaurants, boutiques, and downtown amenities. With the King and Queen streetcar lines right at your doorstep, commuting is effortless. River City offers state-of-the-art amenities, including a 15,000 sq. ft. landscaped courtyard with a heated outdoor pool, outdoor dining area, and lounge spaces. Stay active with the fitness centre and yoga studio, or unwind in the party lounge and meeting rooms. Additional perks include a childrens play area, pet washing station, and bike storage. With a top-tier Walk, Transit, and Bike Score, this is your chance to live in one of Torontos most vibrant and well-connected neighborhoods. Welcome home! (id:24570)
Location
Province ON
Rooms
Kitchen 1.0
Extra Room 1 Flat 6.15 m X 3.1 m Living room
Extra Room 2 Flat 6.15 m X 3.1 m Dining room
Extra Room 3 Flat 6.15 m X 3.1 m Kitchen
Interior
Heating Forced air
Cooling Central air conditioning
Flooring Laminate
Exterior
Parking Features Yes
Community Features Pet Restrictions
View Y/N No
Private Pool No
Others
Ownership Condominium/Strata
Acceptable Financing Monthly
Listing Terms Monthly




