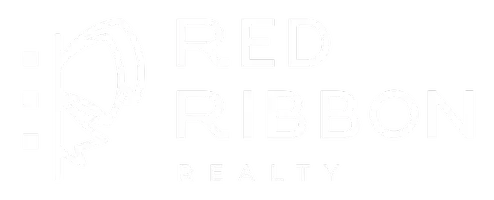See all 32 photos
$1,049,000
Est. payment /mo
1 Bed
1 Bath
999 SqFt
Active
68 Broadview AVE #520 Toronto (south Riverdale), ON M4M2E6
REQUEST A TOUR If you would like to see this home without being there in person, select the "Virtual Tour" option and your agent will contact you to discuss available opportunities.
In-PersonVirtual Tour
UPDATED:
Key Details
Property Type Condo
Sub Type Condominium/Strata
Listing Status Active
Purchase Type For Sale
Square Footage 999 sqft
Price per Sqft $1,050
Subdivision South Riverdale
MLS® Listing ID E12037655
Bedrooms 1
Condo Fees $881/mo
Originating Board Toronto Regional Real Estate Board
Property Sub-Type Condominium/Strata
Property Description
Welcome to Broadview Lofts, a dream urban retreat. This expansive open-space loft offers an unmatched blend of modern elegance and versatility, ideal for creating your perfect living, working, or entertaining environment. Enjoy a bright and airy atmosphere in this corner unit, flooded with natural light from massive floor to ceiling windows. Unobstructed southern and easter views of the city skyline. The generous open-concept floor plan is a blank canvas, ready for you to design a space that reflects your personal style and needs. The polished concrete floors and high ceilings provide a sophisticated and cozy vibe. Prime location nestled in the highly sought after Queen and Broadview neighbourhood, close to boutique shopping, world class restaurants and public transportation. Whether you're looking for a dynamic live-work space or simply a bright and stylish home, this loft offers an unparalleled lifestyle. Steps away from the future East Harbor Ontario Line Station, watch as new neighbourhood and transit hub is created right in-front of you. Your one-of-a-kind loft will remain a rare treasure in this neighbourhood for years to come. (id:24570)
Location
Province ON
Rooms
Kitchen 0.0
Extra Room 1 Flat 7.95 m X 3.17 m Living room
Extra Room 2 Flat 3.68 m X 3.98 m Dining room
Extra Room 3 Flat 4.29 m X 42.95 m Bedroom
Extra Room 4 Flat 2.49 m X 2.46 m Bathroom
Interior
Heating Forced air
Cooling Central air conditioning
Exterior
Parking Features Yes
Community Features Pet Restrictions
View Y/N No
Total Parking Spaces 1
Private Pool No
Others
Ownership Condominium/Strata




