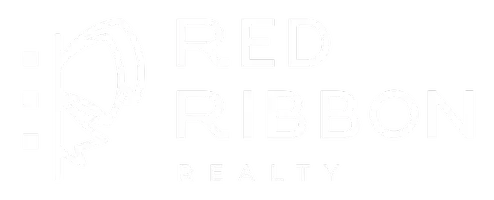See all 37 photos
$1,868,800
Est. payment /mo
4 Beds
4 Baths
2,358 SqFt
Open Sun 2PM-4PM
5009 CEDAR SPRINGS DRIVE Tsawwassen, BC V4M0A7
REQUEST A TOUR If you would like to see this home without being there in person, select the "Virtual Tour" option and your agent will contact you to discuss available opportunities.
In-PersonVirtual Tour
OPEN HOUSE
Sun Apr 06, 2:00pm - 4:00pm
UPDATED:
Key Details
Property Type Condo
Sub Type Strata
Listing Status Active
Purchase Type For Sale
Square Footage 2,358 sqft
Price per Sqft $792
MLS® Listing ID R2981203
Style 2 Level
Bedrooms 4
Condo Fees $203/mo
Originating Board Greater Vancouver REALTORS®
Year Built 2017
Lot Size 4,012 Sqft
Acres 4012.0
Property Sub-Type Strata
Property Description
Tee Up Your Dream Home! This stylish home in a vibrant golf course community embodies the resort lifestyle you've been dreaming of. Designed for elegance and comfort, it features an open floor plan, H/W floors, soaring ceilings, and many custom upgrades. At its heart, a chef´s kitchen boasts premium Wolf appliances with sub-zero fridge, wine fridge and oversized island, perfect for culinary creativity and gathering with loved ones. With three bedrooms plus a versatile media room/4th bedroom wired for surround sound, this home offers space to grow. Multifold doors open to a landscaped yard with artificial turf, a spacious patio, gas firepit, and outdoor heater-ideal for year-round enjoyment. A Hole-In-One Home where luxury and leisure effortlessly intertwine. (id:24570)
Location
Province BC
Rooms
Kitchen 0.0
Interior
Heating Hot Water, Radiant heat
Fireplaces Number 1
Exterior
Parking Features Yes
Garage Spaces 2.0
Garage Description 2
Community Features Golf Course Development, Pets Allowed With Restrictions
View Y/N No
Total Parking Spaces 4
Private Pool No
Building
Lot Description Underground sprinkler
Architectural Style 2 Level
Others
Ownership Strata
Virtual Tour https://my.matterport.com/show/?m=3xp1C5RKtpN




