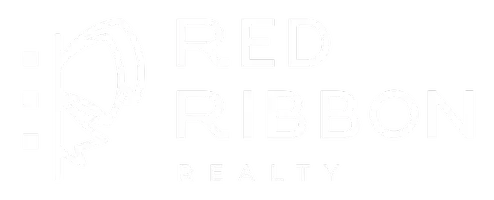See all 20 photos
$2,250
2 Beds
1 Bath
599 SqFt
New
770 Whitlock AVE #610 Milton (1026 - Cb Cobban), ON L9E2B2
REQUEST A TOUR If you would like to see this home without being there in person, select the "Virtual Tour" option and your advisor will contact you to discuss available opportunities.
In-PersonVirtual Tour
UPDATED:
Key Details
Property Type Condo
Sub Type Condominium/Strata
Listing Status Active
Purchase Type For Rent
Square Footage 599 sqft
Subdivision 1026 - Cb Cobban
MLS® Listing ID W12048737
Bedrooms 2
Originating Board Toronto Regional Real Estate Board
Property Sub-Type Condominium/Strata
Property Description
Welcome to this luxurious brand new 1+Den condo at Mile & Creek, a distinguished Mattamy Homes community in the heart of Milton. This spacious and airy condo with floor to ceiling windows that flood the space with natural light, offers stainless steel appliances,open concept kitchen, kitchen island, convience of in-suite laundry with stacked washer and dryer, one underground parking spot and one locker for extra storage. Thoughtfully designed with a smart and functional layout this unit flaunts modern finish throughout. Set within a master-planned community, Mile & Creek seamlessly blends urban convenience with natural serenity. Residents enjoy an exclusive suite of amenities, including concierge services, a state-of-the-art fitness center with a yoga studio, a modern co-working lounge, social and entertainment spaces, a dedicated media room, and a pet spa. The three-storey Amenity Pavilion serves as a vibrant hub for relaxation, work, and socializing, while the expansive rooftop terrace offers breathtaking views and outdoor leisure space. With access to highways, the Milton GO Station, top-tier schools, scenic trails, parks, shopping, and dining just moments away, this condo is the perfect fusion of luxury, comfort, and convenience. (id:24570)
Location
Province ON
Rooms
Kitchen 1.0
Extra Room 1 Main level 2.92 m X 3.08 m Bedroom
Extra Room 2 Main level 2.13 m X 2.13 m Den
Extra Room 3 Main level 3.08 m X 3.53 m Living room
Extra Room 4 Main level 2.16 m X 3.38 m Kitchen
Interior
Heating Forced air
Cooling Central air conditioning
Exterior
Parking Features Yes
Community Features Pet Restrictions
View Y/N No
Total Parking Spaces 1
Private Pool No
Others
Ownership Condominium/Strata
Acceptable Financing Monthly
Listing Terms Monthly




