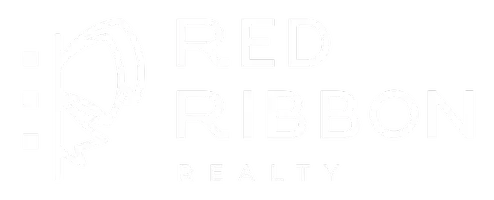See all 31 photos
$599,900
Est. payment /mo
1 Bed
1 Bath
776 SqFt
Open Sun 1PM-4PM
9333 ALBERTA RD #206 Richmond, BC V6Y4E4
REQUEST A TOUR If you would like to see this home without being there in person, select the "Virtual Tour" option and your agent will contact you to discuss available opportunities.
In-PersonVirtual Tour
OPEN HOUSE
Sun Apr 06, 1:00pm - 4:00pm
UPDATED:
Key Details
Property Type Condo
Sub Type Strata
Listing Status Active
Purchase Type For Sale
Square Footage 776 sqft
Price per Sqft $773
MLS® Listing ID R2983929
Bedrooms 1
Condo Fees $297/mo
Originating Board Greater Vancouver REALTORS®
Year Built 2003
Property Sub-Type Strata
Property Description
Welcome to "The Trellaine" by Polygon Homes - This freshly painted, one-bed + den home offers a bright open-concept living space with views of the tranquil courtyard. The large kitchen features a gas range + s/s appliances, & the cozy gas fireplace adds warmth & charm. Enjoy the convenience of a semi-ensuite bathroom, in-suite laundry + storage, & a large versatile den-perfect as a second bedroom. Includes one parking spot; another is rentable for $35 per month. Building amenities include a gym & fully equipped lounge rentable for parties/celebration/events. Centrally located just steps from shopping, transit, & Garden City Community Park which offers acres of green space for outdoor activities. Walk less than five minutes to top-rated Anderson Elementary & MacNeill Secondary Schools. (id:24570)
Location
Province BC
Rooms
Kitchen 0.0
Interior
Heating Baseboard heaters,
Exterior
Parking Features No
Community Features Pets Allowed
View Y/N Yes
View View
Total Parking Spaces 1
Private Pool No
Building
Lot Description Garden Area
Others
Ownership Strata
Virtual Tour https://listings.ishot.ca/sites/9333-alberta-rd-206-richmond-bc-v6y-4e4-14488418/branded




