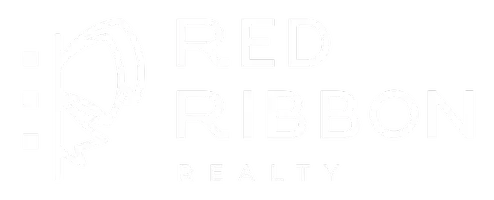See all 17 photos
$1,500,000
Est. payment /mo
4 Beds
3 Baths
2,068 SqFt
New
10180 RIVER DRIVE Richmond, BC V6X1Z3
REQUEST A TOUR If you would like to see this home without being there in person, select the "Virtual Tour" option and your agent will contact you to discuss available opportunities.
In-PersonVirtual Tour
UPDATED:
Key Details
Property Type Single Family Home
Sub Type Freehold
Listing Status Active
Purchase Type For Sale
Square Footage 2,068 sqft
Price per Sqft $725
MLS® Listing ID R2985209
Style 2 Level
Bedrooms 4
Originating Board Greater Vancouver REALTORS®
Year Built 1990
Lot Size 3,896 Sqft
Acres 3896.0
Property Sub-Type Freehold
Property Description
Discover exceptional value in this 4-bedroom, 3-bath single-family home in Central Richmond! This great starter home features a remodeled kitchen, laminate flooring, a new roof (2021), and an upgraded on-demand tankless water heater. Each bedroom is generously sized, perfect for families or those needing extra space. Enjoy a sunny, south-facing fenced yard, a double garage, and additional front parking. Walk to Tait Elementary, Neighbourhood Park, River Rock Casino, Bridgeport Station, Costco, and more! Quick access to Hwy 99 & 91. Photos are virtually staged-book your showing today! (id:24570)
Location
Province BC
Rooms
Kitchen 0.0
Interior
Heating Baseboard heaters, Hot Water
Fireplaces Number 1
Exterior
Parking Features Yes
Garage Spaces 2.0
Garage Description 2
View Y/N No
Total Parking Spaces 4
Private Pool No
Building
Architectural Style 2 Level
Others
Ownership Freehold




