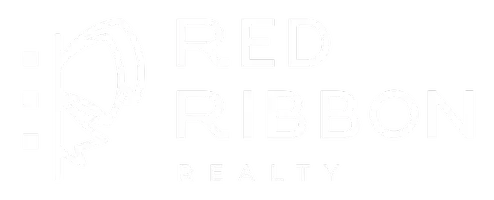See all 3 photos
$3,200
3 Beds
3 Baths
900 SqFt
Active
1240 Westview TER #68 Oakville (wt West Oak Trails), ON L6M3M4
REQUEST A TOUR If you would like to see this home without being there in person, select the "Virtual Tour" option and your agent will contact you to discuss available opportunities.
In-PersonVirtual Tour
UPDATED:
Key Details
Property Type Townhouse
Sub Type Townhouse
Listing Status Active
Purchase Type For Rent
Square Footage 900 sqft
Subdivision 1022 - Wt West Oak Trails
MLS® Listing ID W12164002
Bedrooms 3
Half Baths 1
Property Sub-Type Townhouse
Source Toronto Regional Real Estate Board
Property Description
Beautiful Townhome in Sought-After Westoak Trails, Tucked Away on a Quiet Back Row of the Complex. This 3-Bedroom, 3-Bathroom Home Offers Over 1,200 Sq Ft of Well-Designed Living Space. Freshly Painted Throughout. Features Include Hardwood Flooring on the Main Level, Broadloom on the Stairs, and Luxury Vinyl Plank on the Upper Level. Functional Galley Kitchen with Walk-Out to a Private Backyard. Upstairs Features a Spacious Primary Bedroom, a Second Bedroom, and a Versatile Third Room Currently Used as a Dressing Room. The Finished Basement Offers a Cozy Rec Room with an Office Nook, a Large Laundry Area, a 3-Piece Bathroom, and Ample Storage. Additional Highlights Include Direct Access from the Home to the Garage, Garage Door Opener with Remote, and Much More. (id:24570)
Location
Province ON
Rooms
Kitchen 0.0
Interior
Heating Forced air
Cooling Central air conditioning
Exterior
Parking Features Yes
Community Features Pets not Allowed
View Y/N No
Total Parking Spaces 2
Private Pool No
Building
Story 2
Others
Ownership Condominium/Strata
Acceptable Financing Monthly
Listing Terms Monthly




