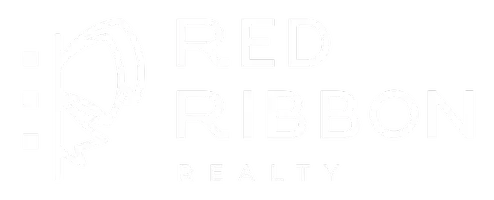See all 2 photos
$3,118,000
Est. payment /mo
6 Beds
3 Baths
3,259 SqFt
New
5171 BRUNSWICK DRIVE Richmond, BC V7E6J2
REQUEST A TOUR If you would like to see this home without being there in person, select the "Virtual Tour" option and your agent will contact you to discuss available opportunities.
In-PersonVirtual Tour
UPDATED:
Key Details
Property Type Single Family Home
Sub Type Freehold
Listing Status Active
Purchase Type For Sale
Square Footage 3,259 sqft
Price per Sqft $956
MLS® Listing ID R3005836
Style 2 Level
Bedrooms 6
Year Built 1988
Lot Size 7,157 Sqft
Acres 7157.33
Property Sub-Type Freehold
Source Greater Vancouver REALTORS®
Property Description
Unlock endless possibilities at 5171 Brunswick Drive - a truly exceptional offering in Richmond's coveted Steveston South. This impressive property boasts a substantial 7,157.33 square ft lot, making it one of the largest on the block and providing an expansive private backyard. The existing 3,342 square ft home features a spacious layout with 6 bedrooms and 3 full bathrooms, offering comfort and flexibility for any family. The incredible value extends beyond the current dwelling with its RSM/M zoning, allowing for the development of up to six dwelling units - a fantastic opportunity for multi-generational living or investment. Location is paramount: directly across from Tomekichi Homma Elementary, a sought-after school offering Early French Immersion, and just minutes from the historic Britannia Shipyards, with Steveston Fisherman's Wharf a mere 4-minute drive away. With a high walkable score and accessible transit, daily errands are convenient. This is more than a home; it's a foundation for your future. (id:24570)
Location
Province BC
Rooms
Kitchen 0.0
Interior
Heating Hot Water,
Fireplaces Number 2
Exterior
Parking Features Yes
Garage Spaces 2.0
Garage Description 2
View Y/N No
Total Parking Spaces 4
Private Pool No
Building
Architectural Style 2 Level
Others
Ownership Freehold



