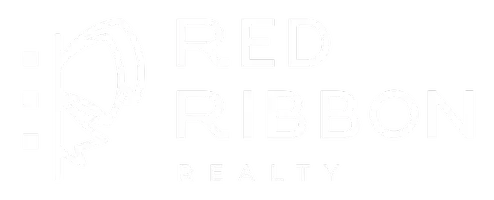See all 34 photos
$2,468,000
Est. payment /mo
6 Beds
5 Baths
3,613 SqFt
New
7994 ELWELL STREET Burnaby, BC V5E1M4
REQUEST A TOUR If you would like to see this home without being there in person, select the "Virtual Tour" option and your agent will contact you to discuss available opportunities.
In-PersonVirtual Tour
UPDATED:
Key Details
Property Type Single Family Home
Sub Type Freehold
Listing Status Active
Purchase Type For Sale
Square Footage 3,613 sqft
Price per Sqft $683
MLS® Listing ID R3010533
Style 2 Level
Bedrooms 6
Year Built 2012
Lot Size 6,000 Sqft
Acres 6000.0
Property Sub-Type Freehold
Source Greater Vancouver REALTORS®
Property Description
Welcome to your dream home! This beautifully kept residence combines classic charm with comfort, offering 6 spacious bedrms, 5 elegant bathrms, and a versatile den across 3 levels. Enjoy luxury finishes like gleaming quartz countertops, rich hardwood floors, plush carpets, and marble tiles. Stunning crown moldings and sparkling crystal chandeliers. Stay comfortable year-round with built-in A/C and stainless steel appliances. The self-contained basement suite with its own kitchen, laundry, and private entrance is perfect for extended family or rental income. Ideally located in the prestigious Burnaby Lake area-minutes to top schools, SFU, transit, Deer Lake Park, Highgate, and more. With convenience, beauty, and income potential, this home is a rare opportunity you won´t want to miss! (id:24570)
Location
Province BC
Rooms
Kitchen 0.0
Interior
Heating Baseboard heaters, Forced air,
Cooling Air Conditioned
Fireplaces Number 2
Exterior
Parking Features Yes
Garage Spaces 2.0
Garage Description 2
View Y/N Yes
View View
Total Parking Spaces 6
Private Pool No
Building
Architectural Style 2 Level
Others
Ownership Freehold




