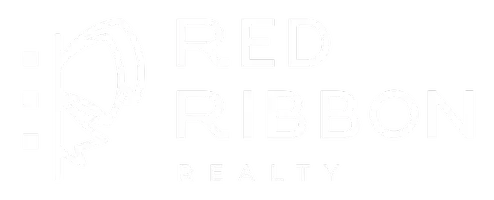See all 20 photos
$3,000
2 Beds
2 Baths
700 SqFt
New
863 St. Clair AVE West #410 Toronto (wychwood), ON M6C0B2
REQUEST A TOUR If you would like to see this home without being there in person, select the "Virtual Tour" option and your agent will contact you to discuss available opportunities.
In-PersonVirtual Tour
UPDATED:
Key Details
Property Type Condo
Sub Type Condominium/Strata
Listing Status Active
Purchase Type For Rent
Square Footage 700 sqft
Subdivision Wychwood
MLS® Listing ID C12200964
Bedrooms 2
Property Sub-Type Condominium/Strata
Source Toronto Regional Real Estate Board
Property Description
Stunning, Never-Lived-In 2-Bedroom, 2-Bath Suite In The Heart Of St. Clair West/ Wychwood Park! This Boutique Mid-Rise Condo Offers Over 700 Sq. Ft. Of Bright, Open-Concept Living Space With Premium Finishes Throughout. Features A Chef-Inspired Kitchen With High-End, Paneled Appliances: Built-In Induction Cooktop, Convection Oven, Full-Size Fridge, And Integrated Dishwasher With Ensuite (Full Size) Washer and Dryer. Seamless Flow From Living To Dining, Ideal For Entertaining. Enjoy One Of The Largest Private Balconies In The Building A Massive South-Facing Terrace With Sun-Filled, Unobstructed Views. Primary Bedroom Features Walk in Closet and Spa Like Ensuite Bath. Locker Included. 1 Underground Parking Available With Unit! Residents Enjoy Access To Top-Tier Amenities Including A State-Of-The-Art Fitness Centre And A Spectacular Rooftop Terrace With Panoramic City Views, BBQ Stations, Outdoor Dining/Lounge Areas, And An Elegant Indoor Social Space. Steps To Transit, Cafes, Restaurants, Shops, And More. Upscale City Living In One Of Toronto's Most Dynamic Neighbourhoods! (id:24570)
Location
Province ON
Rooms
Kitchen 0.0
Interior
Heating Forced air
Cooling Central air conditioning
Exterior
Parking Features Yes
Community Features Pet Restrictions
View Y/N No
Total Parking Spaces 1
Private Pool No
Others
Ownership Condominium/Strata
Acceptable Financing Monthly
Listing Terms Monthly




