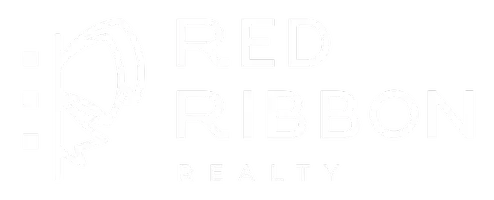See all 10 photos
$2,800
2 Beds
2 Baths
800 SqFt
New
2441 Greenwich DR #51 Oakville (wt West Oak Trails), ON L6M0S3
REQUEST A TOUR If you would like to see this home without being there in person, select the "Virtual Tour" option and your agent will contact you to discuss available opportunities.
In-PersonVirtual Tour
UPDATED:
Key Details
Property Type Townhouse
Sub Type Townhouse
Listing Status Active
Purchase Type For Rent
Square Footage 800 sqft
Subdivision 1022 - Wt West Oak Trails
MLS® Listing ID W12212219
Bedrooms 2
Half Baths 1
Property Sub-Type Townhouse
Source Toronto Regional Real Estate Board
Property Description
Welcome to Millstone on the Park, where comfort meets convenience in one of Northwest Oakvilles most desirable communities! This bright and spacious suite offers the perfect blend of modern finishes and an unbeatable location, ideal for first-time buyers, downsizers, or investors. Step inside to discover a thoughtfully designed open-concept layout that exudes warmth and natural light. The upgraded kitchen is a standout feature, boasting granite countertops, stainless steel appliances, and a breakfast bar perfect for casual dining or entertaining guests. Whether you're hosting friends or enjoying a quiet evening at home, this space is designed for both style and functionality. Enjoy generous living and dining areas that flow effortlessly, creating a space that feels both welcoming and expansive. Large windows fill the home with natural light, creating a cheerful atmosphere all year round. Location is everything, and this suite delivers! Just minutes from GO Transit, Hwy 407/403, the Oakville Trafalgar Memorial Hospital, top-rated schools, recreation centres, and an array of shops and restaurants, you'll enjoy the best of urban convenience in a tranquil, community-focused setting. Millstone on the Park is a well-maintained, family-friendly development surrounded by trails, parks, and green space perfect for active lifestyles. Dont miss your chance to live here! (id:24570)
Location
Province ON
Rooms
Kitchen 1.0
Extra Room 1 Flat 2.74 m X 2.6 m Kitchen
Extra Room 2 Flat 3.48 m X 3.64 m Living room
Extra Room 3 Flat 3.15 m X 4.39 m Primary Bedroom
Extra Room 4 Flat 3.62 m X 2.71 m Bedroom 2
Interior
Heating Forced air
Cooling Central air conditioning
Flooring Laminate
Exterior
Parking Features Yes
Community Features Pets not Allowed
View Y/N No
Total Parking Spaces 1
Private Pool No
Others
Ownership Condominium/Strata
Acceptable Financing Monthly
Listing Terms Monthly




