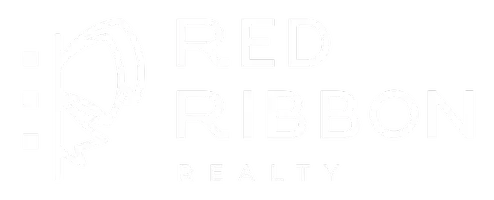See all 26 photos
$1,500,000
Est. payment /mo
3 Beds
3 Baths
1,885 SqFt
Open Sat 12PM-2PM
5950 OAKDALE RD #72 Burnaby, BC V5H4R5
REQUEST A TOUR If you would like to see this home without being there in person, select the "Virtual Tour" option and your agent will contact you to discuss available opportunities.
In-PersonVirtual Tour
OPEN HOUSE
Sat Jun 21, 12:00pm - 2:00pm
Sun Jun 22, 12:00pm - 2:00pm
UPDATED:
Key Details
Property Type Townhouse
Sub Type Townhouse
Listing Status Active
Purchase Type For Sale
Square Footage 1,885 sqft
Price per Sqft $795
MLS® Listing ID R3016368
Bedrooms 3
Condo Fees $489/mo
Year Built 1994
Property Sub-Type Townhouse
Source Greater Vancouver REALTORS®
Property Description
Welcome to Heathercrest in the heart of the Oaklands - a gated, parklike community just steps to Deer Lake Park. This spacious 3 bed, 2.5 bath townhome offers 1,885 square ft across 3 levels with 9´ ceilings, a large living room, formal dining, family room, kitchen, and eating area - ideal for everyday living and entertaining. The main floor opens to a private 82 square ft patio backing onto greenery, located at the edge of the complex for added privacy. There are 3 bedrooms upstairs, including a generous primary with walk-in closet and ensuite. The lower level features a large rec room that can easily serve as a 4th bedroom, plus laundry, storage, and direct access to a private 2-car garage. Well-managed and pet-friendly complex. A/C permitted with strata approval. Located in the catchment for Marlborough Elementary (French Immersion), Burnaby Central, and Moscrop Secondary (French Immersion track). Minutes to Metrotown, SkyTrain, Kingsway shopping/restaurants and parks. Open House Sat & Sun June 21/22 12-2pm (id:24570)
Location
Province BC
Rooms
Kitchen 0.0
Interior
Heating Baseboard heaters,
Exterior
Parking Features Yes
Garage Spaces 2.0
Garage Description 2
Community Features Pets Allowed
View Y/N No
Total Parking Spaces 4
Private Pool Yes
Building
Lot Description Garden Area
Others
Ownership Strata




